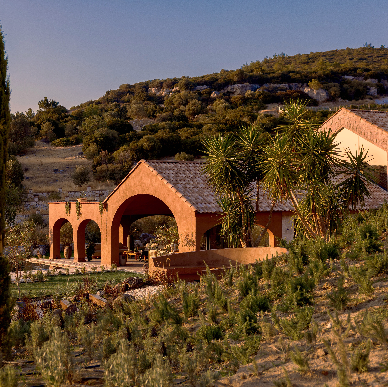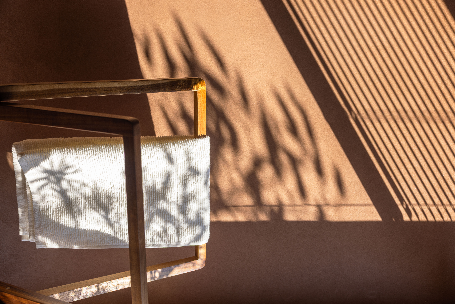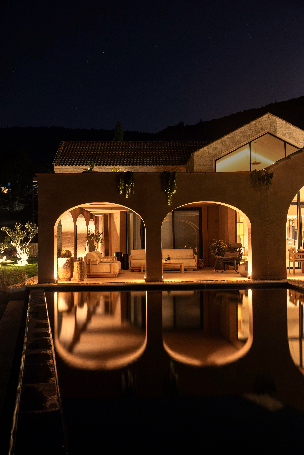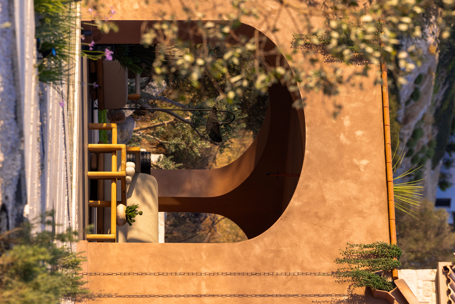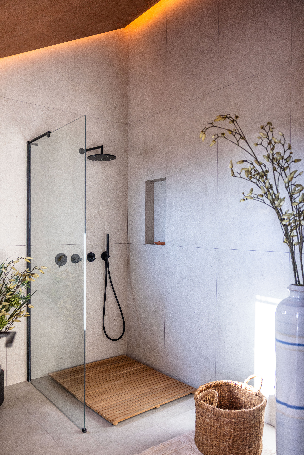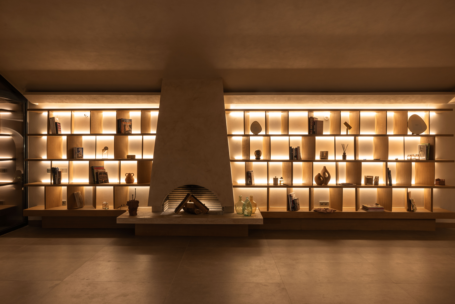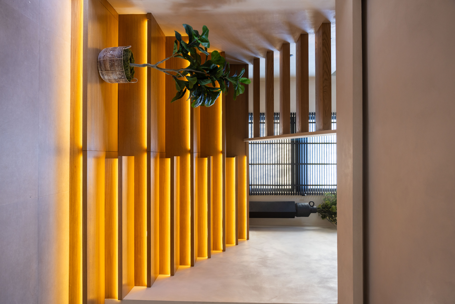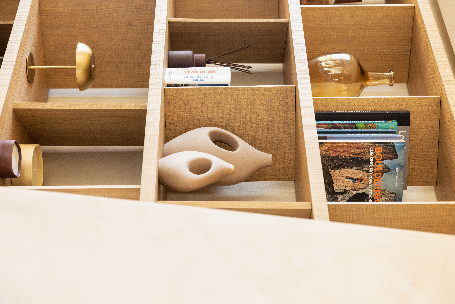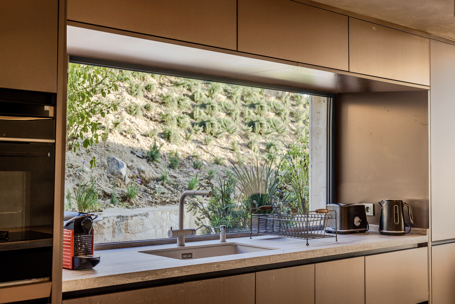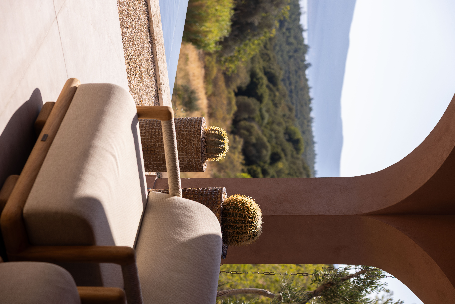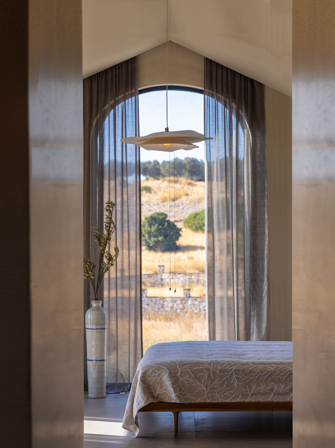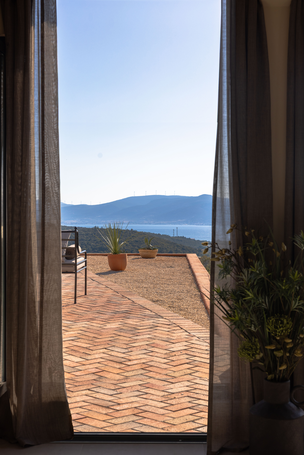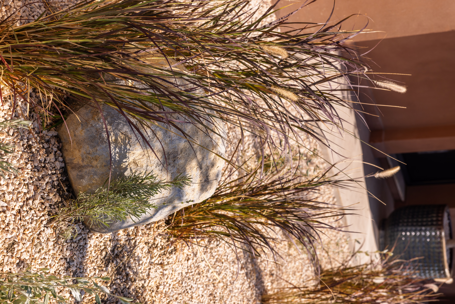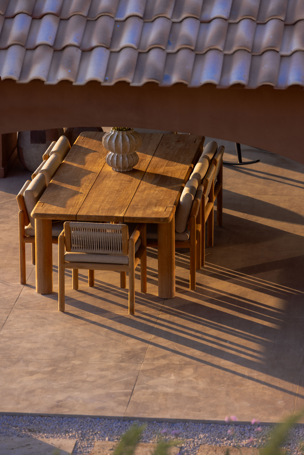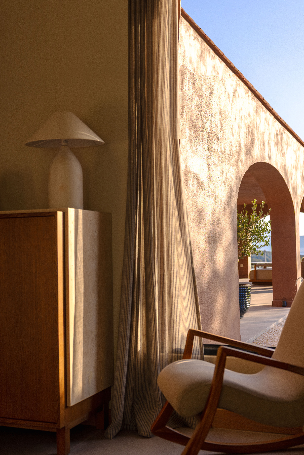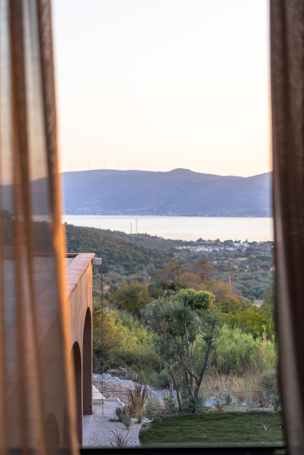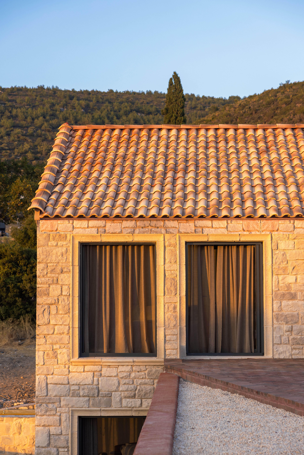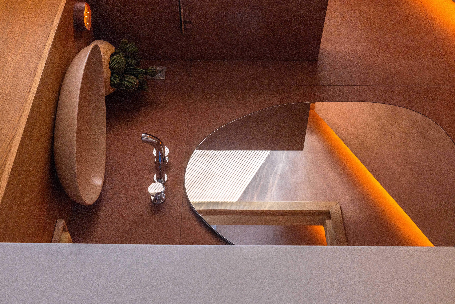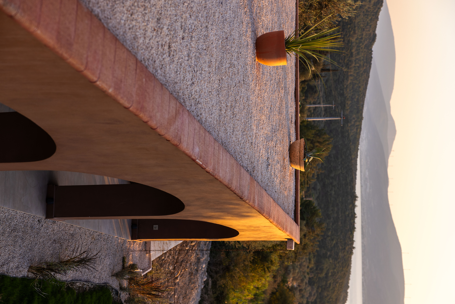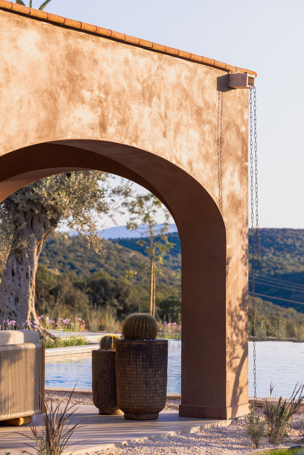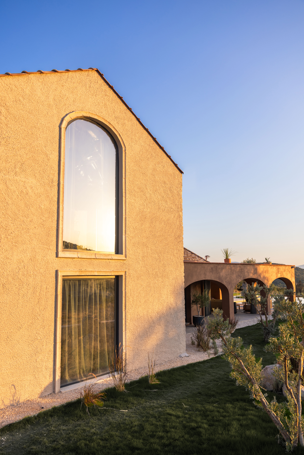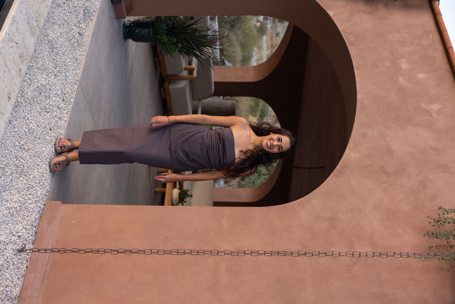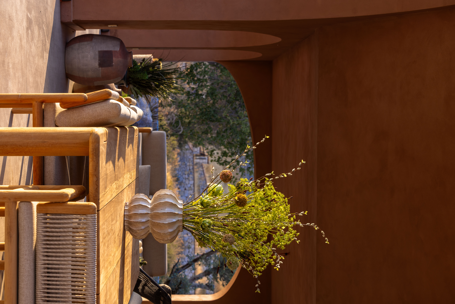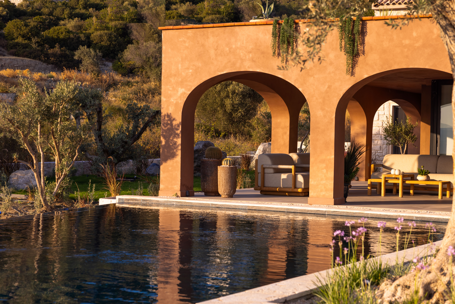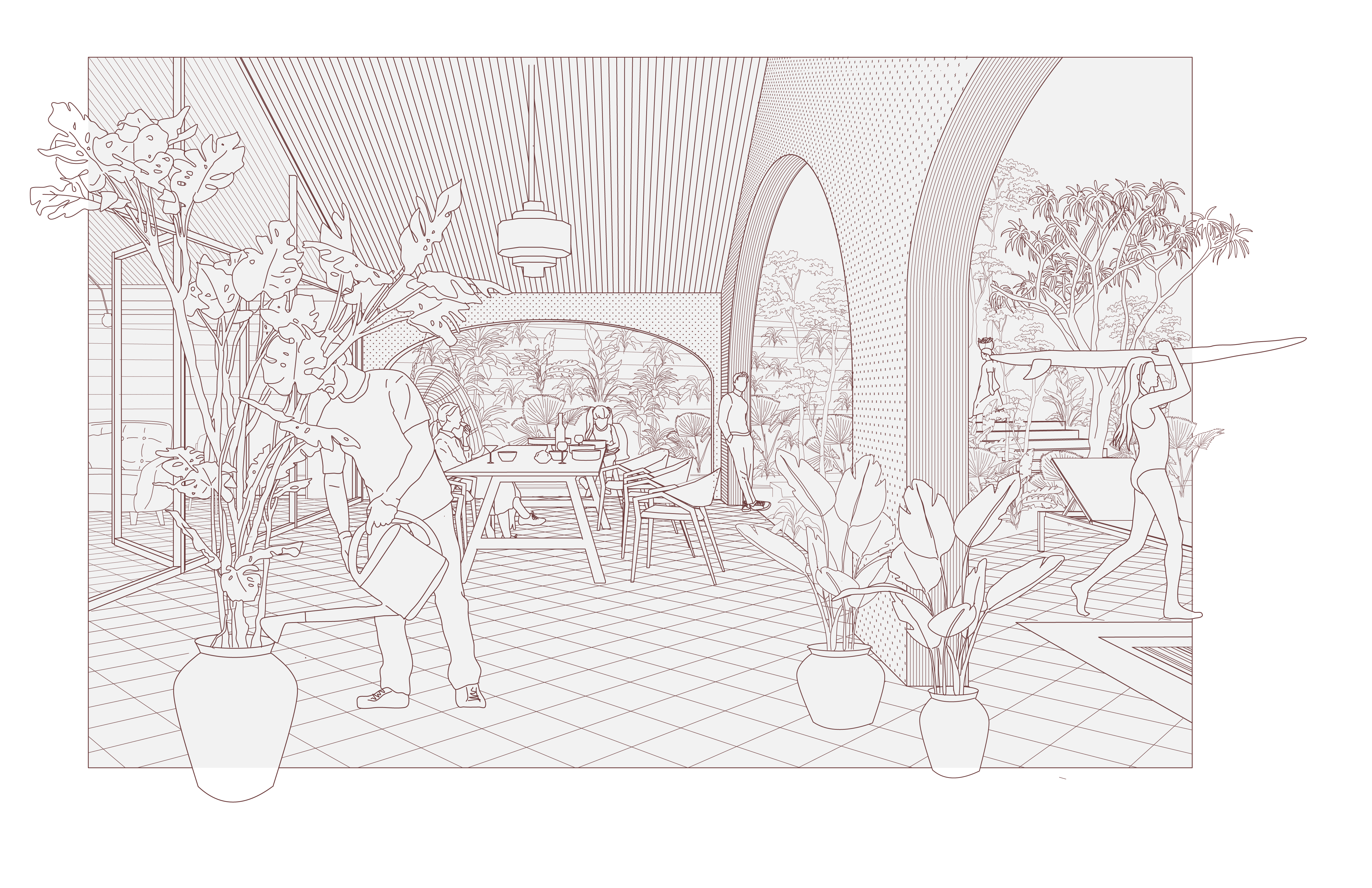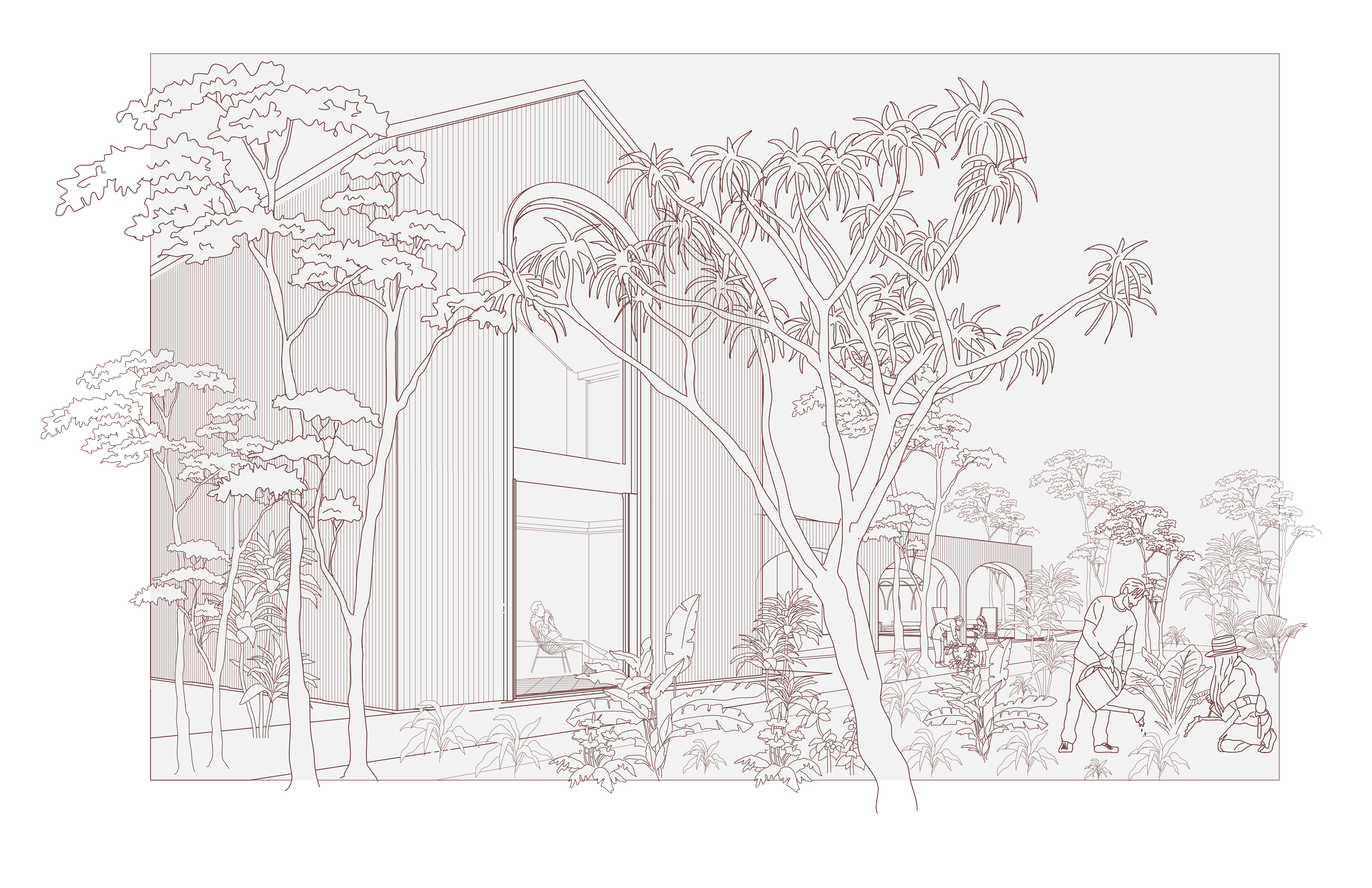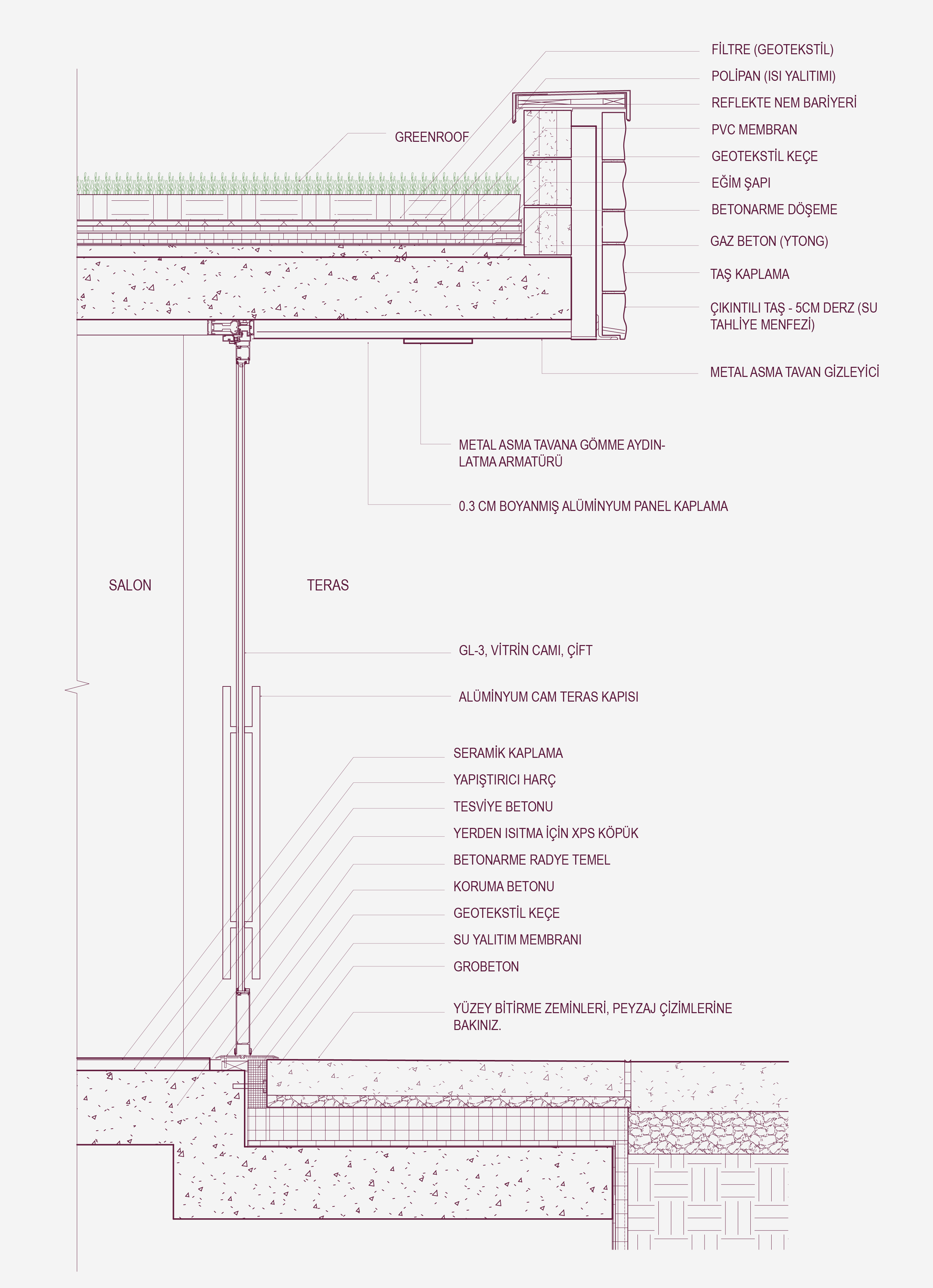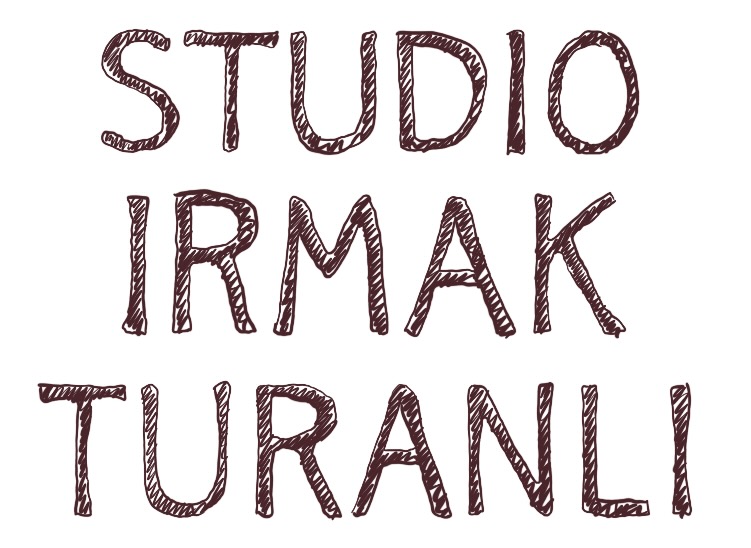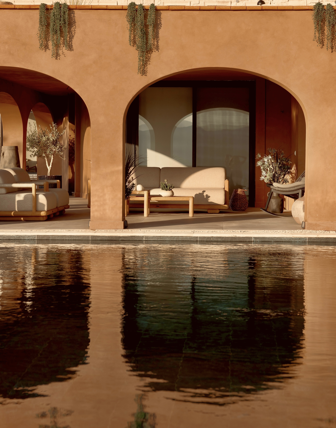
Urla Farmhouse
Urla, İzmir, TürkiyeUnder Constrctuction as of May 2025
In Spring 2024, I took on my first independent commission: designing a ground-up farmhouse in the coastal town of Urla, Turkey. This project allowed me to apply the skills and knowledge I gained through professional practice to a new cultural and climatic context.
I managed the design development phase and prepared construction documents while navigating local codes. The use of local materials—such as brick, hemp, and AAC block—was central to the design approach. Inspired by the vernacular architecture of the village, where most homes are clad in local stone with terra cotta roof tiles, the project aimed to blend with its surroundings while exploring sustainable strategies. One experimental element included incorporating leftover mussel shells from nearby restaurants into interior wall finishes.
As part of the project, the client requested a low- maintenance landscape design with minimal irrigation, due to the region’s hot and dry summer climate. The planting palette includes drought-tolerant species such as cacti, lavender, rosemary, agave, and native grasses, chosen for their resilience and ability to thrive in the local environment.
The house structure uses AAC block for thermal efficiency, and the floors include radiant heating, as winters in the area can be quite cold. The interior layout was organized to maximize solar gain: bedrooms and the kitchen are positioned to benefit from the sun’s path, while the kitchen also sits in a naturally shaded zone to stay cool during hot months. The north-facing façade includes only high-level windows along the stairwell to promote cross-ventilation while reducing heat loss in winter. To address the region’s humid summers, extended roof overhangs were designed to reduce solar heat gain and provide shaded outdoor spaces.
