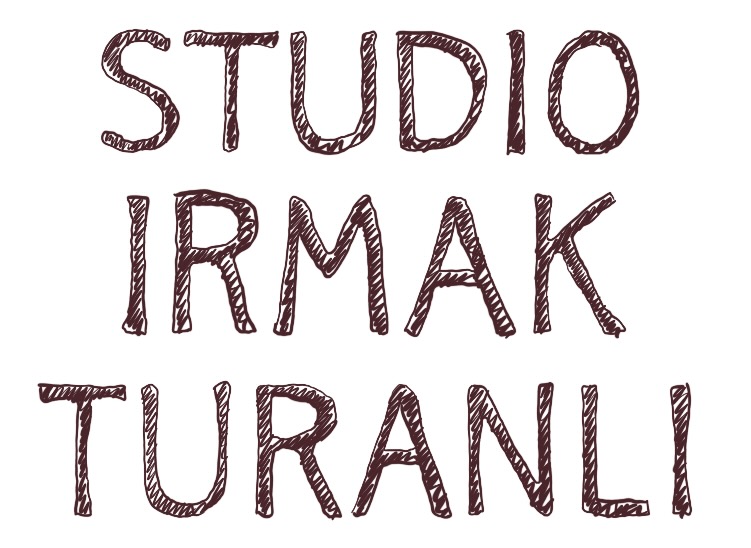

LAMAS
Syracuse, NYFall 2019, Syracuse Univeristy | School of Architecture
Course: Building Practice
Instructor: Molly Hunker, Kyle Miller
Interview Link
The following interview was conducted as part of “Building Practice,” a professional elective course at Syracuse University School of Architecture taught by Molly Hunker and Kyle Miller, and now an AN interview series. On October 31, 2019, Anna Korneeva and Irmak Turanli, students at Syracuse University, interviewed Wei-Han Vivian Lee and James Macgillivray, principals of Toronto-based architecture office LAMAS.
The following interview was edited by Kyle Miller and AN for clarity.
Anna Korneeva and Irmak Turanli: After studying your projects and observing what you were working on with students while teaching here in Syracuse last year, we see a strong relationship between your practice, research, and teaching. How do you work across these three areas and how do they benefit each other?
James Macgillivray: There is an economic relationship between practicing and teaching. I think people who teach and practice are more willing to take risks with competitions and even with private clients. You can present things that are more conceptual because you always know that it’s not the only job. It’s important to point out that this is a condition from which many of the practices you are interviewing benefit. It also creates opportunities to apply our academic research in our professional work from time to time, effectively allowing us to transcend simply providing a service. We can test design concepts in a client-based situation… if they don’t land, they can be offloaded to our academic research. For example, at the beginning of Townships Farmhouse, the client was very interested in agricultural buildings, farmhouses, and barns. So, initially we had an academic response… we looked at the history of those building types and researched how they worked. Whether or not we apply that research is separate from the value the research has for us in an academic context.
Wei-Han Vivian Lee: It’s also important to note that these three areas don’t always overlap. We’re always doing research, and we try to inject that research into our professional projects as much as is possible. But practice is more often the outlier. There’s a clearer alliance between our design research and the work our students produce in classes we teach.
James: Beyond practice, research, and teaching exists our hobbies. Sometimes our hobbies inform these other three areas.
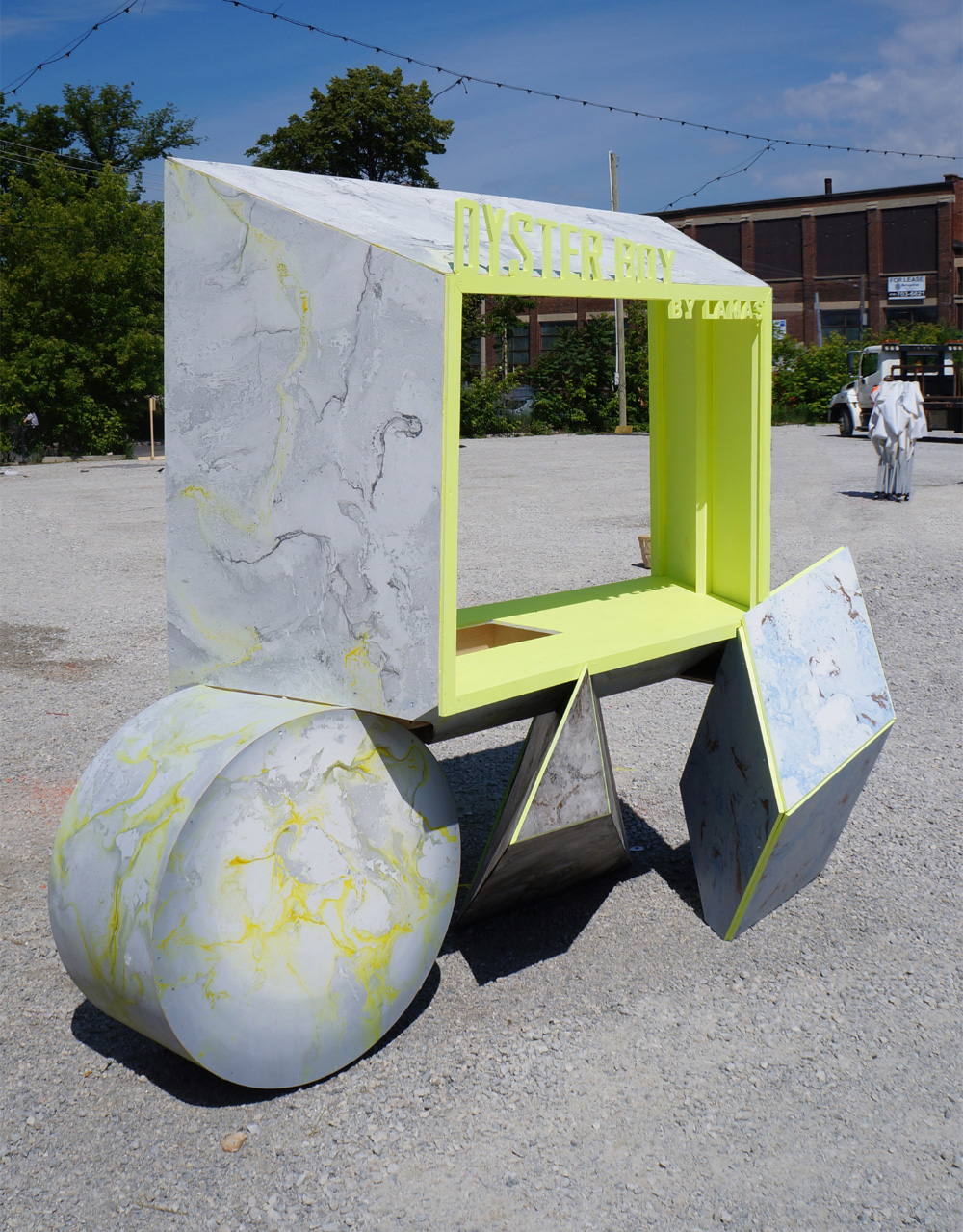
Regarding hobbies… both of you have different interests and backgrounds. Vivian, we know you have a background in painting, and James, we know you’re interested in film. How are these hobbies and your unique backgrounds folded into your practice?
Vivian: I studied Painting as an undergrad. My undergraduate thesis used painting as a medium to explore perspective construction methods in architectural representation. As projects come to us, there’s a constellation of maybe four or five things we are interested in and looking to incorporate… whether it’s film, representation, or any number of other interests. To be honest, I’m not sure we even have a game plan when we start working on a project. Sometimes it’s liberating to know that we don’t have to force certain interests or aesthetic ambitions into each project. We let the defining features of each project emerge naturally and over time.
James: And it can either be instrumental or a matter of taste. It can just be something that gives a certain style. Regarding my background, I did two theses on film. One was at the undergraduate level at Princeton, where I studied under P. Adams Sitney and Alessandra Ponte. Then I did another film thesis at Harvard with Preston Scott Cohen. Since then I’ve been writing academic research papers on film… not “operative criticism” but literally film history, film criticism, film technique, etc. I also completed a research and teaching fellowship at the University Michigan that featured film as a primary topic of interest. At that point, after I got it out of my system, we did a bunch of studios that were dealing with optical or “op” art and architecture. Op art was a way to address film as a method of engaging optical aspects of architecture… we were interested in exploring how architecture produces different effects as you walk around it, rather than simply look at it. This particular interest has found its way into more than a few of our projects. So, there are ways that my interest in film comes in, but mostly it’s something that occupies my time in the background, something that we do in our spare time. We recently traveled to Greece to go to a film festival in the middle of the Peloponnese…
Vivian: James also makes films… weird experimental films that are actually now mostly family films.
James: But they don’t screen anywhere. This reminds me of a show we’ve been watching recently. In “Terrace House,” a Japanese reality TV show, there’s a character Shohei who insists that he’s going to be equally good at every single thing he does. So, he’s a carpenter, an actor, a chef… and it drives the other members of the house crazy. They can’t deal with the fact that he wants to do several different things at the same time. Sometimes we’re like the character on “Terrace House,” which is not necessarily a good model to follow. To Vivian’s point about an intentional lack of overwhelming coherence across our work… either by circumstance or because of our personalities, the capital P, Project is not something that we were interested in pursuing. We tried, but every time we did a new rendering, we were interested in testing a different rendering style. We’re comfortable with a consistently evolving aesthetic and set of interests.
Why did you decide to start your own firm? Was it an ambition, or was it born out of necessity or something else?
Vivian: After graduate school we both thought we would work our way up in an office, and maybe become partner at whichever firms we were at. We started working together in 2008, and the recession did impact us. I actually quit my job at SHoP because I started another firm together with two female colleagues of mine. We had a lot of work in Williamsburg. This firm lasted for six or eight months, and then the recession hit… and that was the end of most of our commissioned projects. Around this time, Monica [Ponce de Leon] became Dean at the University of Michigan and she was looking to hire new lecturers at Michigan. Fortunately, I received an eight-month teaching contract at University of Michigan, thinking that I would move back to New York immediately afterwards. James continued working at Peter Gluck and Partners in New York through all of this. But long story short, the eight-month teaching contract gradually evolved into a tenure-track position. What I realized was that when you begin teaching, you can essentially be a graduate student again. You can initiate your own projects and start thinking about architecture from other vantage points that are not solely practice-based. So, the practice was, in part, born out of this realization.
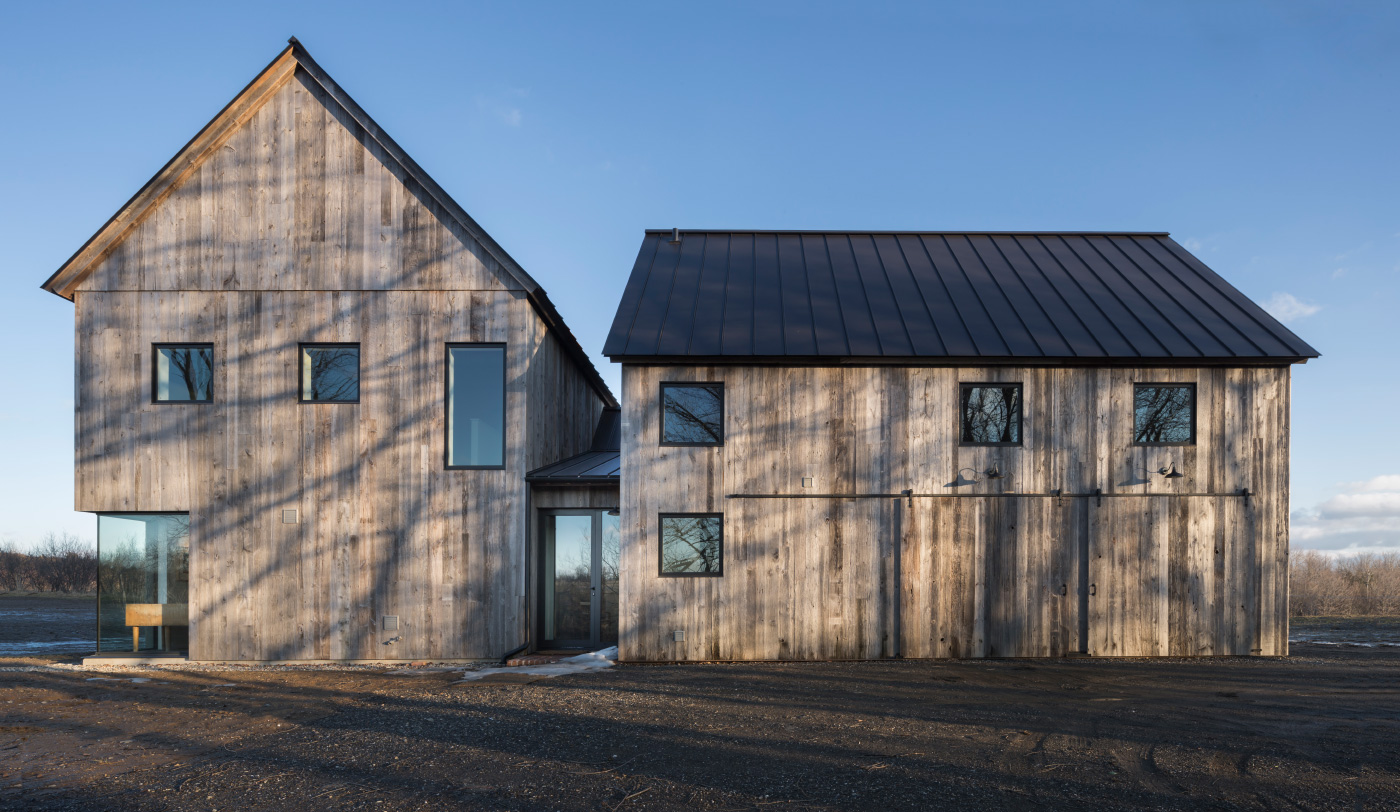
You are very experimental with tools of production. For example, the food cart for the Stop Night Market project experiments with a marble texture, where you were mixing liquids to achieve a marbling effect. In other projects, you’ve experimented with hydrographics and thatching. What is the inspiration and idea behind these handcrafted production techniques? How do they help you during the design process?
Vivian: We’ve always been interested in things that are indeterminate or messy, where one can’t quite figure out the exact processes executed to accomplish the overall assembly. Having come from SHoP, I felt pretty versed in digital fabrication and thinking about the assembly of parts. When I started teaching, I was interested in revisiting vernacular oral traditions through the new lens of contemporary technology. I was very interested in materials reacting to control imposed from an external source.
James: When we started working with hydrographics it was the first indication to us that the digital could be something that was not smooth and could have something in common with things like marbling and other processes that were indeterminate. Some of this was a reaction against the version of digital that we came up with. When we were in school it was during the first wave of digital technology being applied and mastered in practice. But there was no way into that digital work because it was so smooth. It evaded engagement by being completely worked out and completely seamless. We wanted something that was a little bit broken and appeared to have cracks in it.
Vivian: I will add one more dimension to this. There was something really laborious about the way digital output was realized and made physical in the early 2000s… especially at the scale of temporary installations. While working at LTL and SHoP, I contributed to installation designs that were the assembly of many parts. The infinitely unique components in the digital environment simply made for an increasingly complex process of physical assembly. So, expediency is another thing that was interesting in relation to traditional crafts. As much as they’re indeterminate, they’re messy and fast. There’s a relationship to labor that seems more interactive, rather than demanding the human laborer to act like a super precise, fast robot.
We have a few questions about Townships Farmhouse. We know that the client for the house is an artist who paints the landscape around the site. How is it different to work with clients who are involved in art and architecture? Did her interests affect the concept and design of the house?
Vivian: The client is an artist and her husband studied agriculture and is a farmer. She’s also been collecting work produced by emerging Canadian artists. That commission was in part related to their interest in fostering young talent.
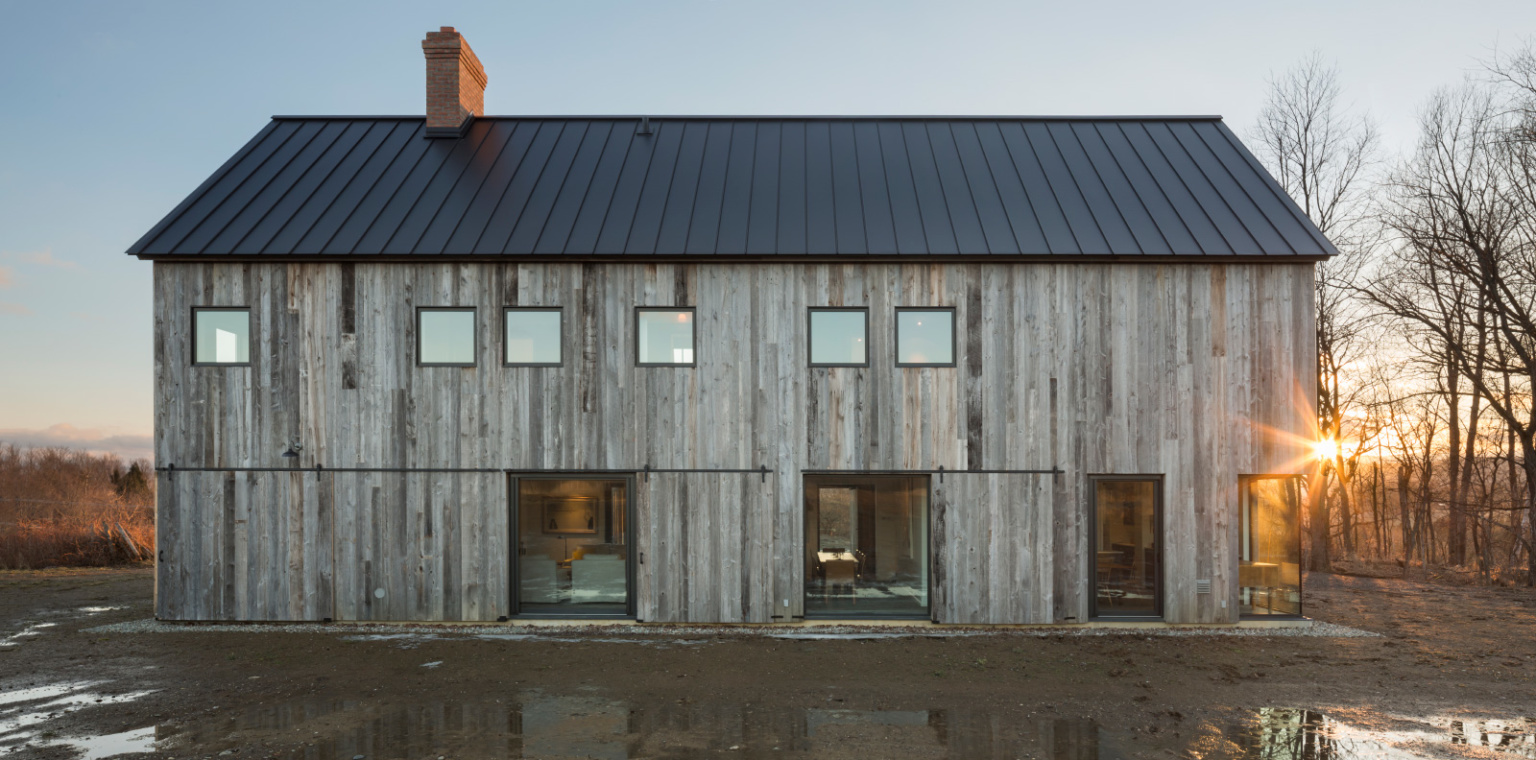
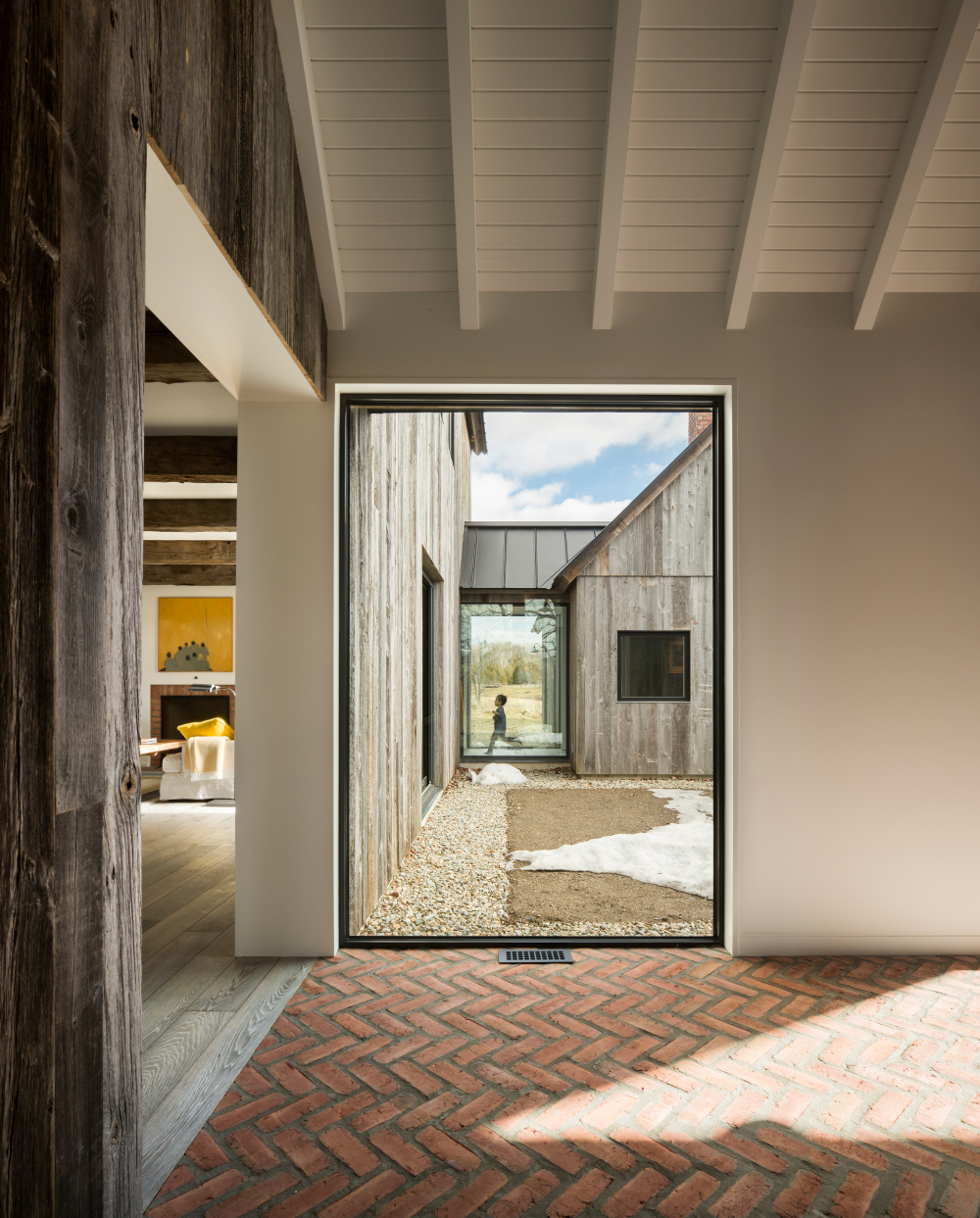
Vivian: The reason there are two schemes is that she was very interested in a design that related to the context. The brief called for [the] design of either a farmhouse or a barn, two types of buildings that are very common in that area. Each scheme is our take on the barn or the farmhouse, both of which we conceptually reinvented. The barn scheme was built. We uncovered an old courtyard barn typology, and repurposed its form as a landscape and view framing device.
Did you face any significant difficulties during the design or construction process of Townships Farmhouse?
James: In Quebec there’s an interesting situation where, in the middle of summer, at the peak of any kind of ability to build, they have a two-week construction holiday where all works seizes on all construction projects. So, in the most productive time they take two weeks off… even most engineering and architectural firms take those two weeks off. So, they found out a way to be more productive in winter and remain unburdened by weather.
Vivian: The project had a very unique schedule. Over the course of almost two and a half years, we were doing design work in Revit. When it came time to build, we really understood every aspect of construction in great detail. The house had to be wheelchair accessible, and even the foundation was cast to make sure that all the different depths of finishes were completely flush. Everything was fully resolved prior to construction. The contractors were very helpful throughout the process and we had a very good working relationship with them, in part because we had such a complete drawing set and a long time to discuss everything with them. Nowadays, we’re involved with a lot of projects that people want fast-tracked, and they don’t want to decide on a contractor until after the bid process. In Townships Farmhouse, collaborating with the contractor early in the process made it easier for us to draw the project exactly as it would be built.
What has been the most rewarding aspect of practicing architecture?
Vivian: There is satisfaction in the relationship we have with our employees. They bring a lot of ideas to every design decision which really enhances the overall project. It is very rewarding to have the privilege of having employees.
