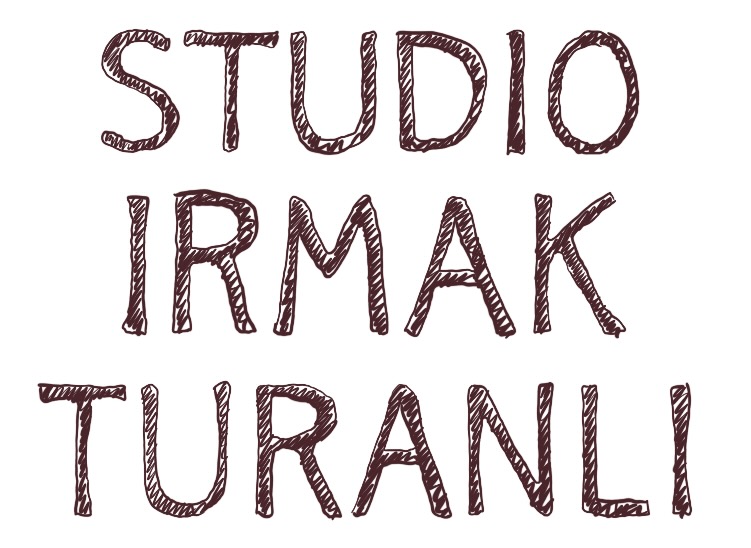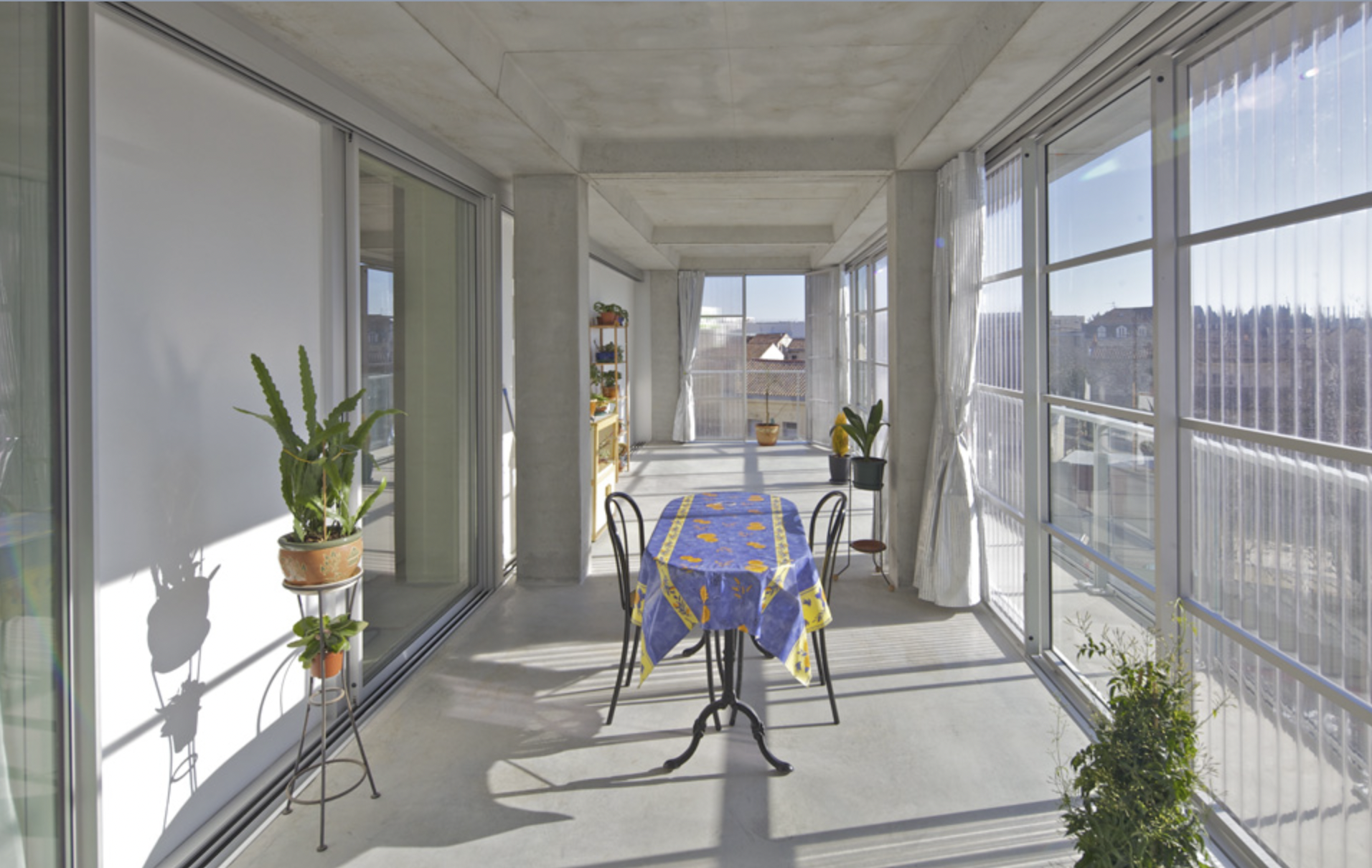
Segregation in Grand Parc
Bordeaux, FranceFall 2021, GSAPP
Course: Transscalarities
Instructor: Ultan Byrne
What is social discrimination and exclusion in collective housing? Can the issues of social stigma and segregation that exist in collective housing be solved through an architect-led approach? In many countries, there has been an unprecedented boom in social housing projects in the post-war period. Today, the large-scale housing projects of the 1960s are struggling both with the quality of housing and with social stigma. Poorly built (as depicted in Figure 1), expensive to maintain, and socially alienating, the social housing projects from this period might offer the basic amenities, but they have been heavily criticised for the lack of architectural qualities such as lack of natural light due to small windows and difficulty in access to access halls.
Until its transformation, Grand Parc Social Housing in Bordeaux, France was an example of poorly built social housing in both spatial and social terms. For a long time it was seen as a vulnerable and segregated neighborhood on the left bank of Bordeaux. After its demolition was ruled out, the Paris based firm Lacaton & Vassal undertook the transformation of G, H and I blocks as a part of the regeneration of the “Cité du Grand Parc”. Since its completion in 1960, the building blocks G, H and I and their surroundings had many problems including social segregation. The buildings suffered from socio-spatial segregation in the neighborhood because, since their construction, they have housed the poorest inhabitants including working class families, second hand traders, scrap metal merchants, prostitutes, and foreigners of North African origin.
While architecture has a stake in the problem it also has the potential to transform and offer solutions. As inhabitants of Grand Parc are subject to stigmatisation and aggressive policies that are introduced to combat the challenges – there is also an increasing realisation that eviction, demolition and uprooting are not necessarily the best ways to address this heritage and the people it houses. In the face of a default response to demolish and rebuild social housing anew, Lacaton & Vassal responded with measures to safeguard both the dwellings and the community housed in them by expressing their manifesto: ‘Never demolish, never remove or replace, always add, transform, re-use!’

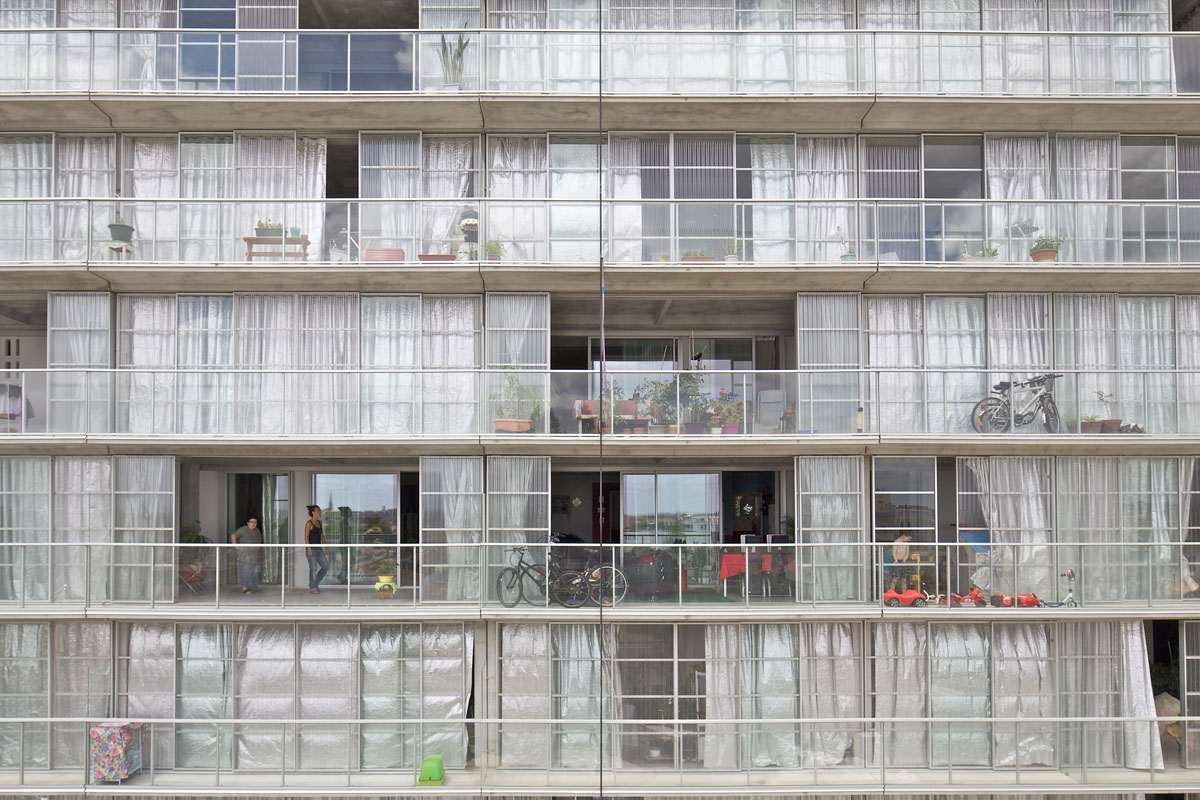
The facade of the building has been transformed and extended from Figure 1 to Figure 2 for each unit to have their own winter gardens that are 3.80 m deep. This allowed the tenants to have more space, natural light, and mobility, all of which were missing in the original design. (Figure 3,4) Even though the transformation of the block was spatially successful according to the tenants, it is still a question of whether it will be able to solve the segregation that exists in the neighborhood. This raises the question of whether the transformation of the building has the ability to change the broader social stigma towards its inhabitants.
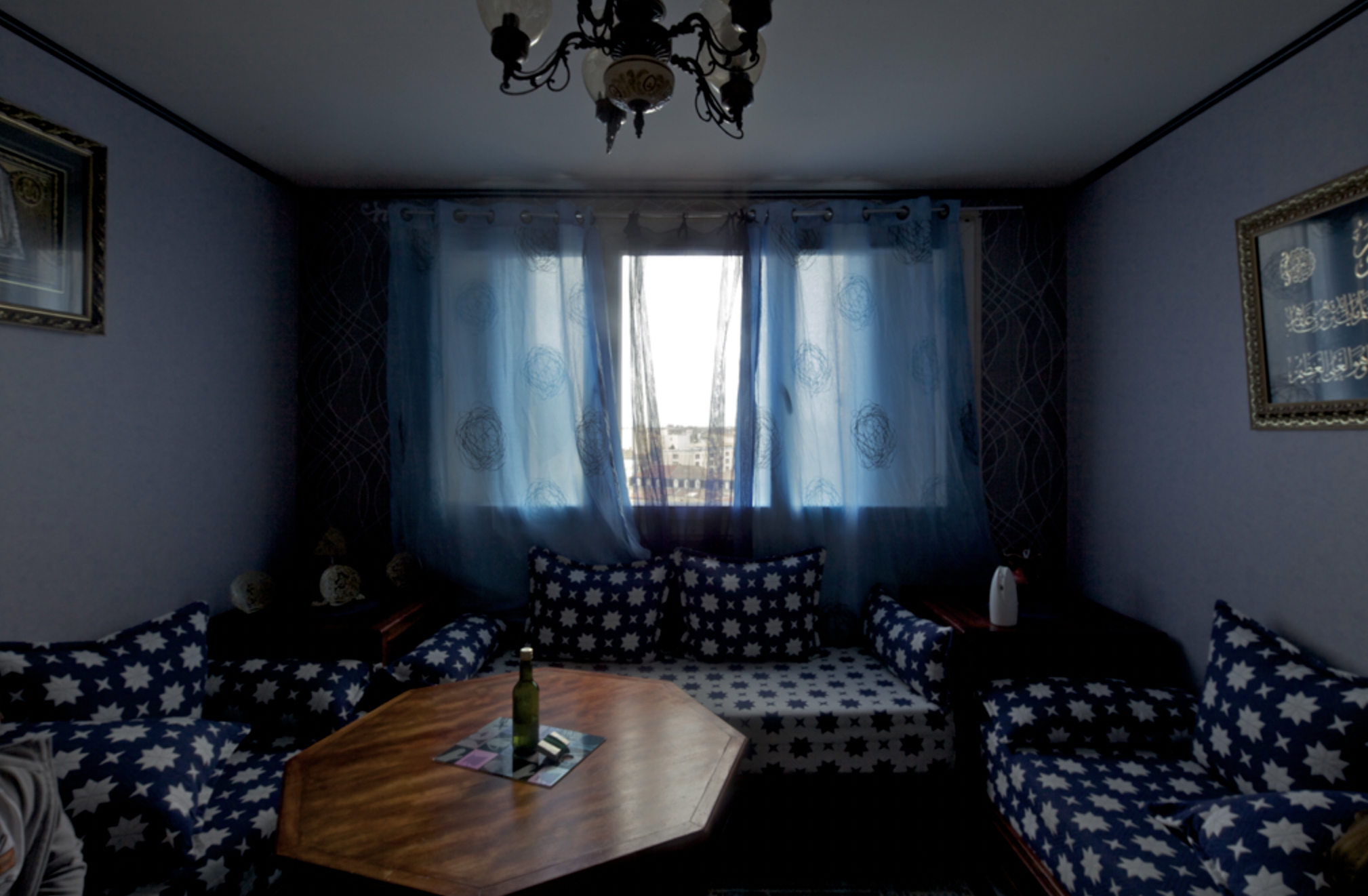
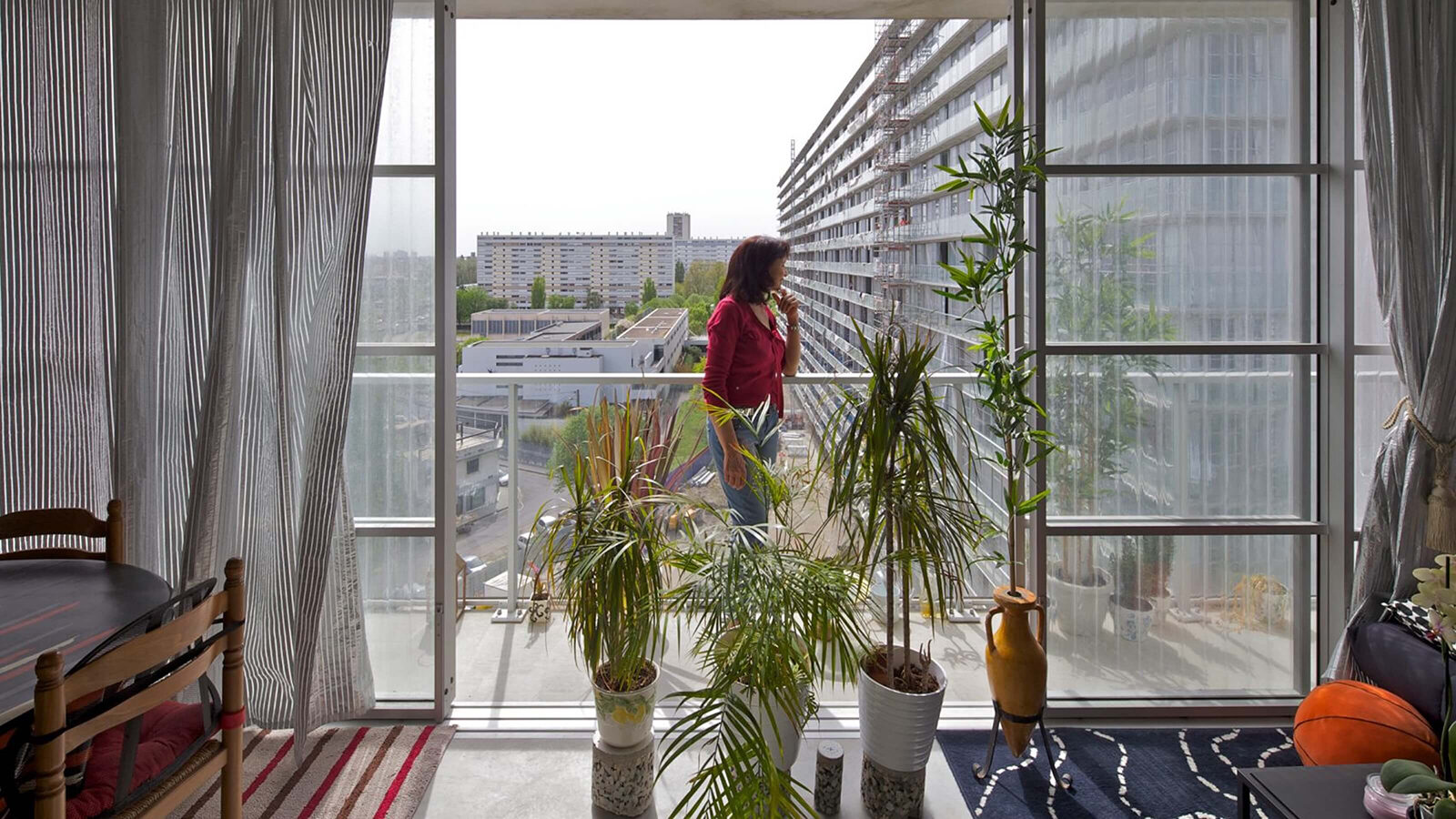
Bibliography:
The UIA Sustainable Development Goals Commission. (2015). No Poverty. In An Architecture Guide to the UN 17 Sustainable Development Goals (Vol. 2, p. 16). essay.
Class Structure. (2011). In Grand Parc Bordeaux Report (Vol. 2/3, p. 82). essay.
Contents, W. A. (2019, April 10). Transformation of 530 homes - Grand PARC bordeaux WINS 2019 Mies van der ROHE AWARD. World Architecture Community. https://worldarchitecture.org/article-links/echzz/transformation-of-530-homes--grand-parc-bordeaux-wins-2019-mies-van-der-rohe-award.html.
